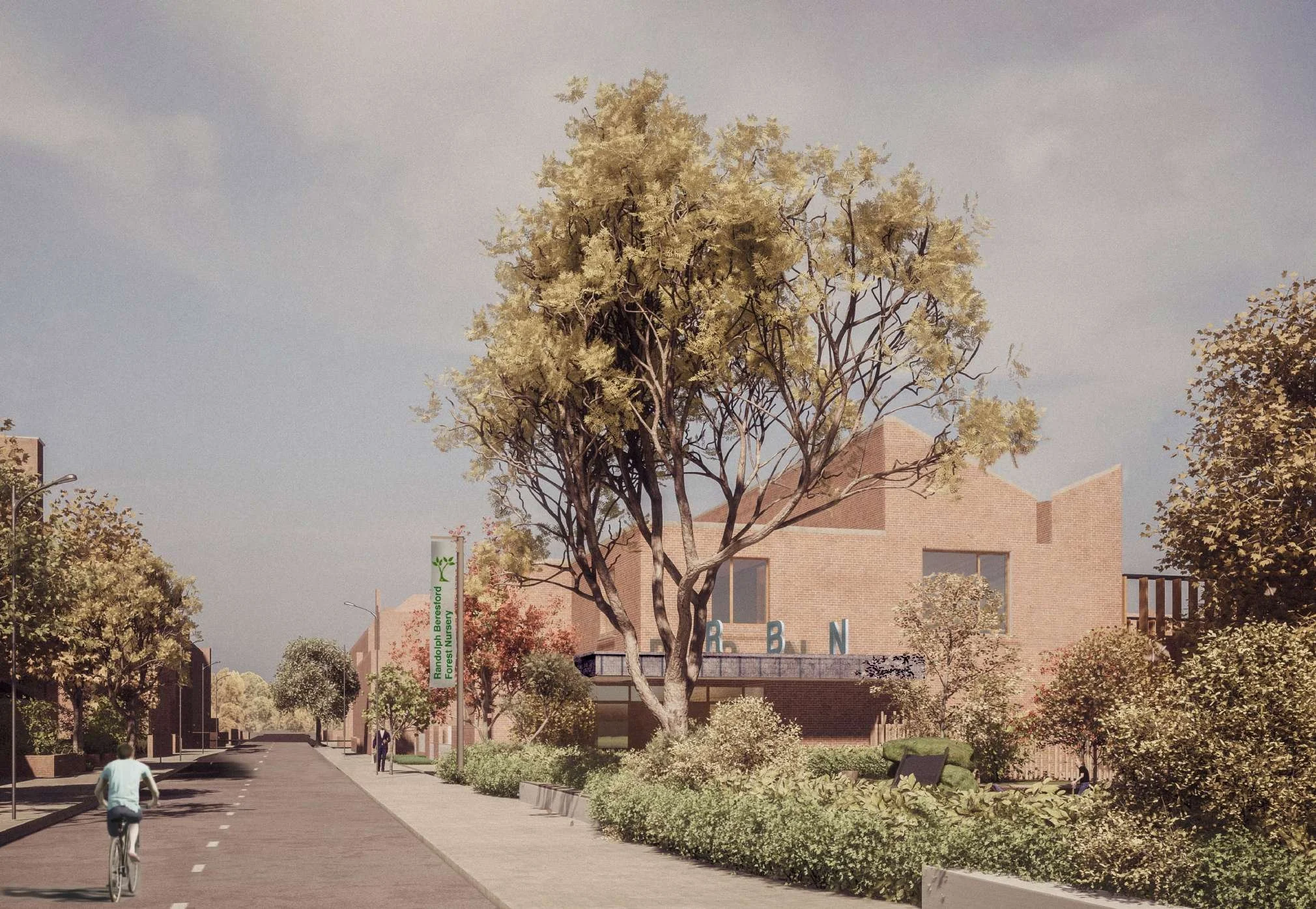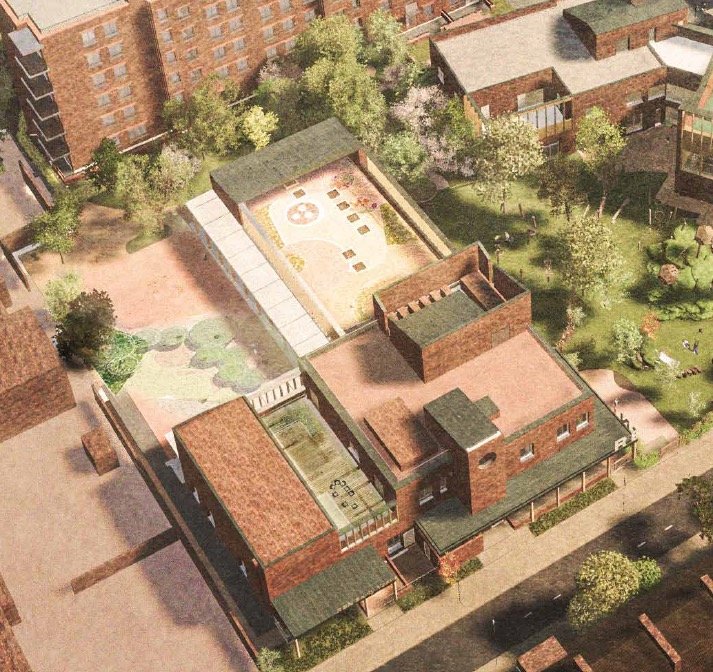Randolph Beresford Nursery, London
Client: London Borough of Hammersmith and Fulham
Role: RIBA Client Adviser
S Williams Architects was appointed by the London Borough of Hammersmith and Fulham to provide Client Advisory Services for the relocation of Randolph Beresford Nursery (RBN) as part of a wider, co-designed community development. The ambitious scheme includes the delivery of 200–300 new homes, alongside much-needed community, SEN (Special Educational Needs), and play facilities.
Located at the heart of the historic White City Estate—Hammersmith and Fulham’s largest housing estate founded in the 1930s—the project sits within a richly established neighbourhood. The area is defined by its mature landscapes, distinctive architecture, and a strong sense of place, underpinned by its long-standing and diverse community. The central portion of the estate is home to a network of overlooked courtyards, active streets, and key community assets, including the nursery.
Randolph Beresford Nursery is a maintained, not-for-profit early years setting, supporting children under the age of five. The nursery is committed to a play-based, exploratory model of learning, inspired by the ‘forest school’ approach. Many of the children enrolled—up to 50%—have special educational or additional needs, and the nursery plays a vital role in nurturing inclusive early years education.
Community connection is at the heart of the nursery’s vision. In addition to its core education spaces, it offers facilities such as an adventure playground and a family annexe, creating a year-round, accessible hub for families that is welcoming, inclusive, and affordable.
Throughout the project, extensive consultation was carried out with a wide range of stakeholders. Sarah Williams worked closely with the School Principal and the design team to develop a brief and accommodation schedule that align with best practices, DfE (Department for Education) specifications, and statutory design guidance. Sarah’s involvement has been key in steering the scheme to address vital design and operational challenges, such as privacy from adjacent housing, access arrangements, shared community space, car parking, and the functional use of facilities.
Design review has been central to the process, with the scheme evolving significantly from earlier proposals. Sarah led workshops with the nursery’s governors, ensuring their input helped shape the final design. She also commissioned a specialist to lead on furniture, fixtures, and equipment (FFE), ensuring seamless integration with the architectural design and avoiding potential issues later in the build.
The project has now received planning approval, marking a significant milestone in its development.
Section 77 Process
In the case of any maintained school or nursery planning to relocate or dispose of part of its site, a Department for Education (DfE) Section 77 process must be followed. Sarah has supported LBH&F in navigating this complex process via a ‘class consent’ route—helping avoid the need for a full application and public consultation, which can impact project timelines significantly.




