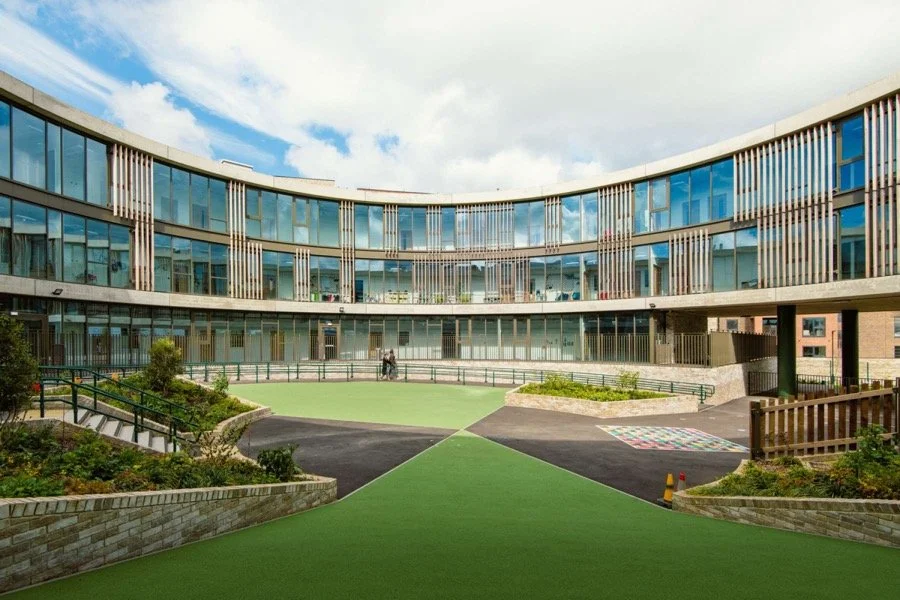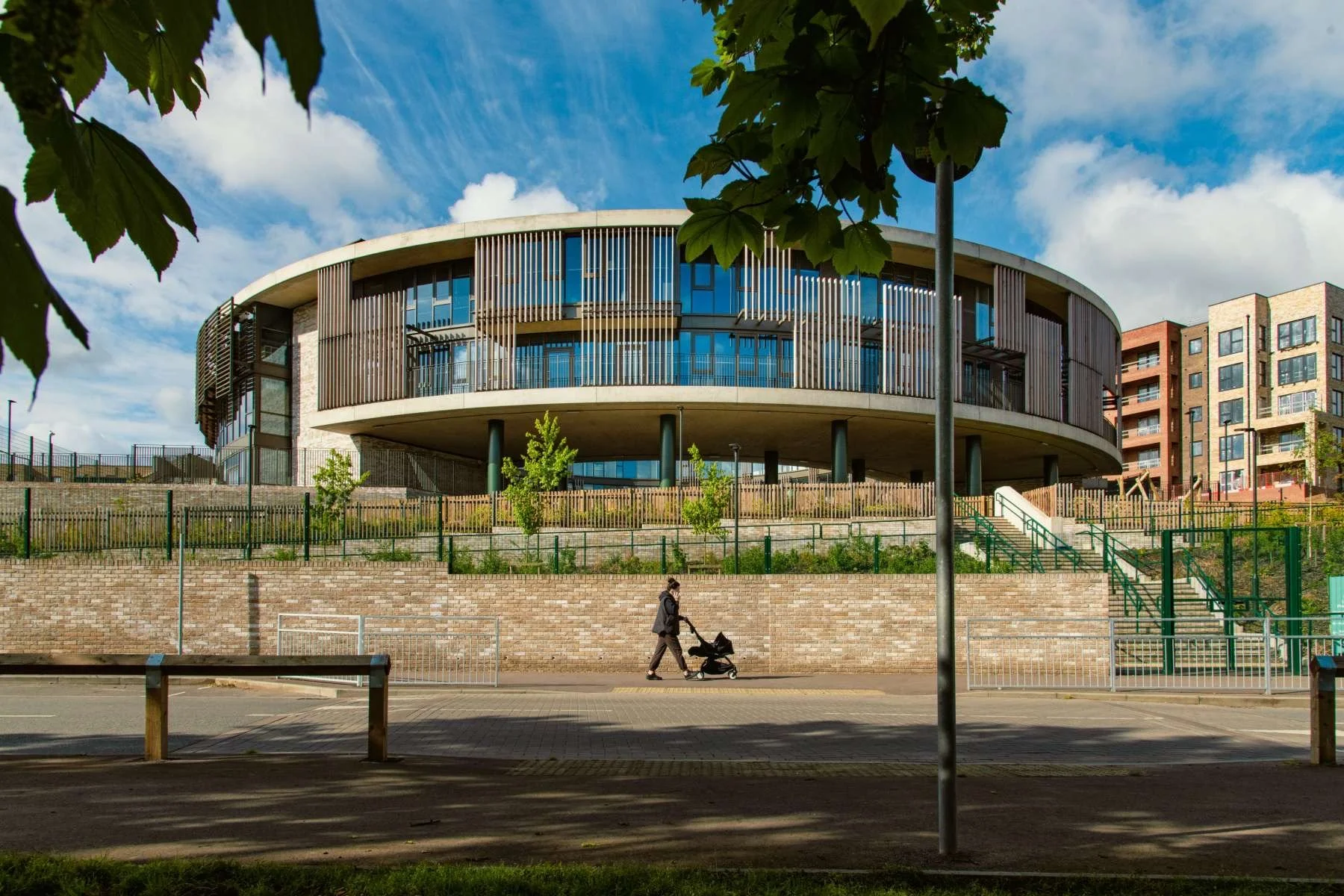Lime Wood Primary School, Erith
Client: Andersons Developments
Role: RIBA Client Adviser
Sarah Williams provided Client Advisory services to Andersons Developments for Lime Wood Primary School, a new 3-form entry school delivered as part of a Section 106 agreement within a major residential development at Erith Quarry. The school opened its doors to pupils in late 2023.
The wider masterplan, designed by Studio Egret West, draws inspiration from the site’s rich landscape, history, and natural ecology. Reflecting this vision, the school has been thoughtfully designed to feel embedded in its surroundings—both in form and spirit. It sits gently within the topography of the site, embracing the green setting and echoing the character of the development, which includes 600 new homes, community spaces, retained ecological zones, and generous public open space.
The circular building design places children and play at its heart. Radiating from the central core of shared play areas, the layout includes rings of teaching spaces, specialist classrooms, and learning resources. Outdoor terraces and balconies extend from each classroom, providing a seamless connection between indoor learning and the surrounding landscape.
Sarah worked closely with both the client and design team to ensure the school was not only architecturally distinctive but also operationally robust. With no headteacher in post during the design phase, Sarah’s expertise proved vital in shaping a scheme that met Department for Education (DfE) requirements and future-proofed the school for its community



