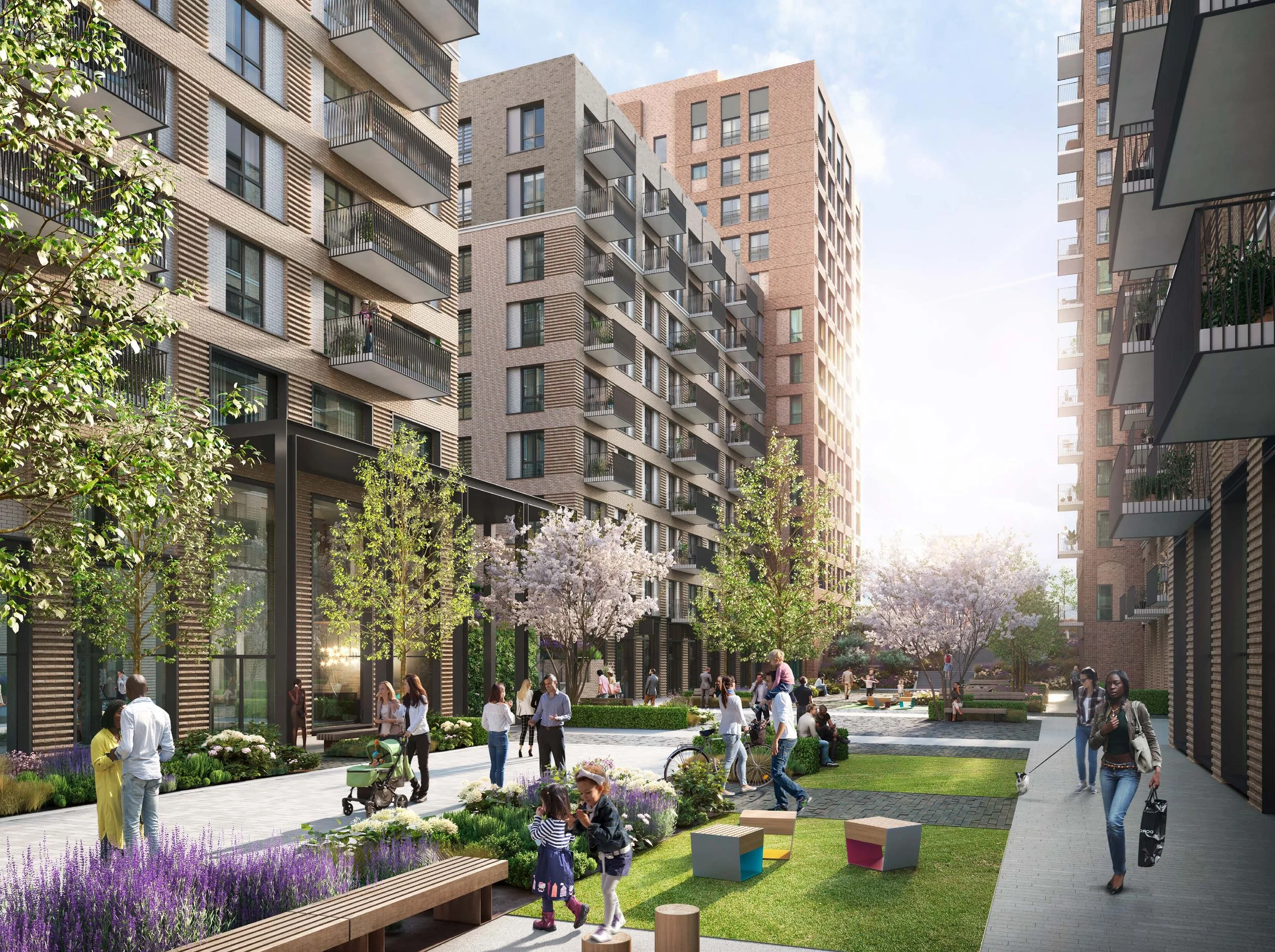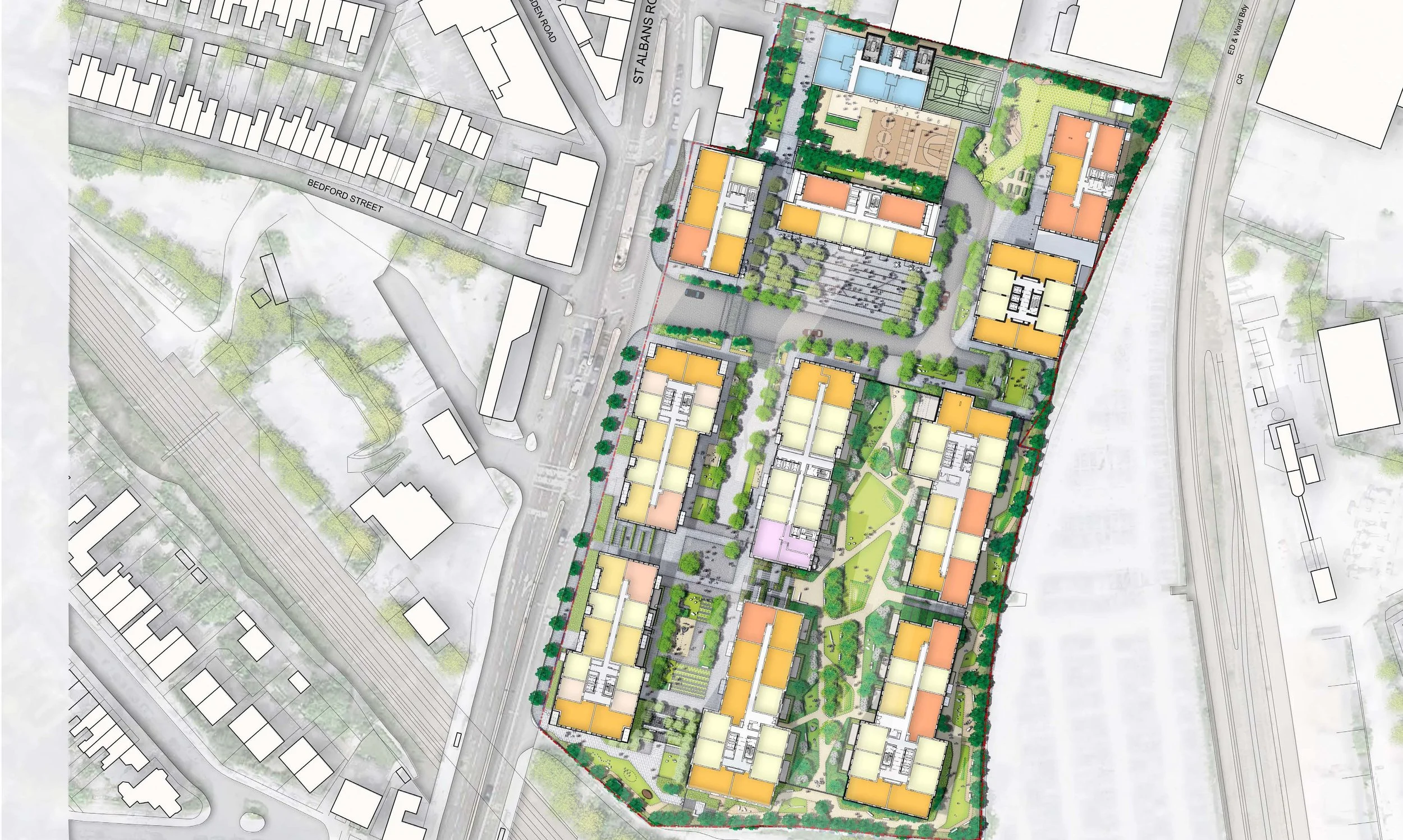Watford Primary School
Client: Berkeley Homes
Role: RIBA Client Adviser
S. Williams Architects was appointed by Berkeley Homes as the RIBA Client Adviser for the design and delivery of a new two-form entry primary school in Watford. Collaborating with architecture practice Lifschutz Davidson Sandilands, the school forms an integral part of a wider residential-led regeneration scheme.
Positioned in the northern section of the development, the school is framed on three sides by residential buildings in a dense urban context. To maximise the available space, the school is arranged vertically over five storeys, incorporating a series of thoughtfully designed external terraces and dedicated play areas.
At ground level, a protected central courtyard provides a safe, welcoming environment where pupils can gather before the school day begins. This space also serves as the main entrance, promoting a sense of arrival and community. A nursery with its own enclosed outdoor play area is also situated on the ground floor, enabling young children to engage in safe and enriching activities.
Designing a vertical school presented both challenges and opportunities. Sarah’s depth of experience in school design was instrumental in reassuring the client and the Local Authority that the layout would support effective school operations—even in the absence of a Principal during the design stage. Some changes were required once Sarah joined the team to ensure that this multi levelled primary school was provided with enough adjacent external spaces, adequate and well positioned vertical circulation, security and safeguarding issues were addressed and access into and out of the building worked for all staff, parents and children.
This innovative vertical school is scheduled for delivery as the second phase of the residential development, with construction due to commence in due course.



